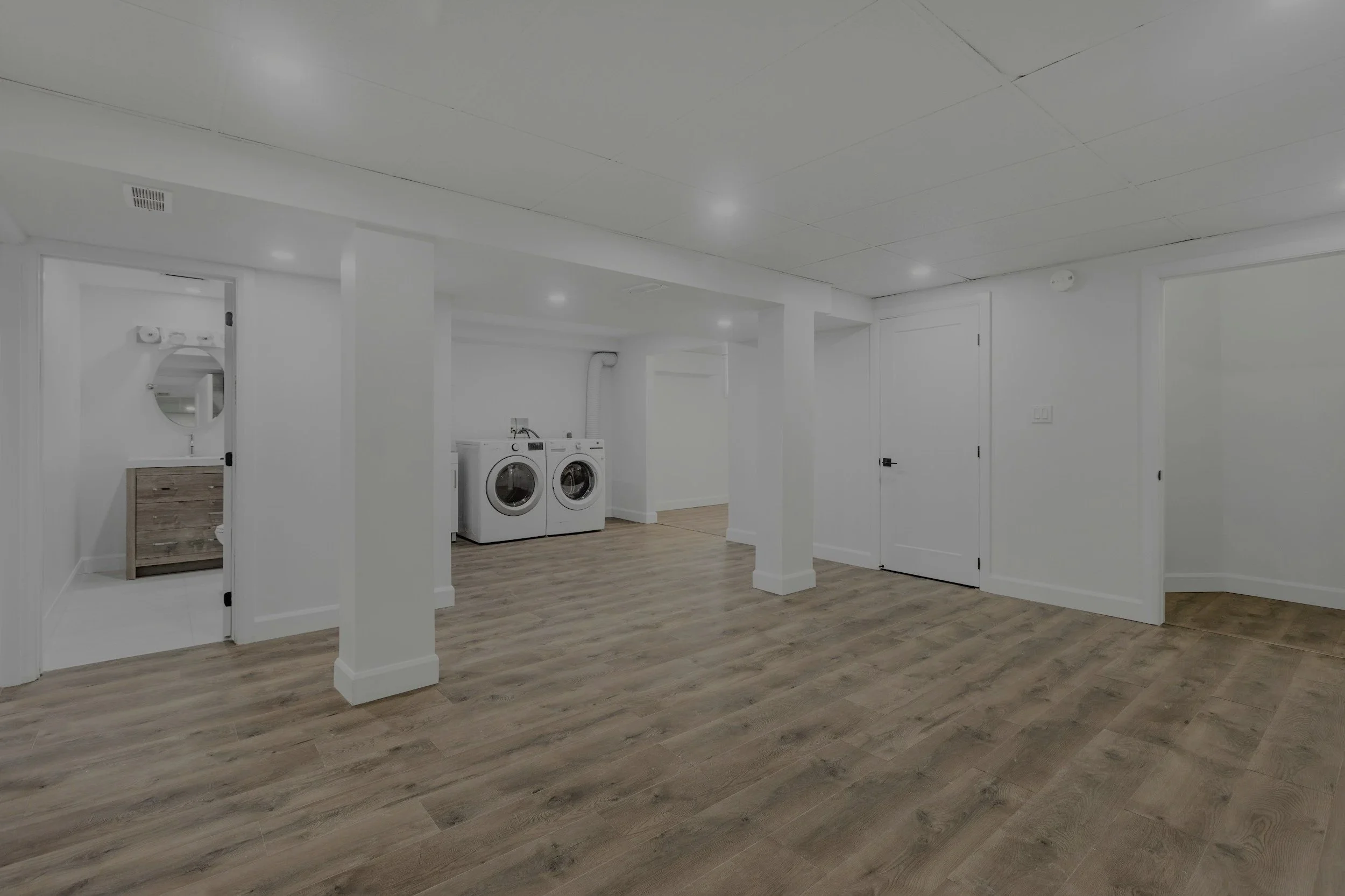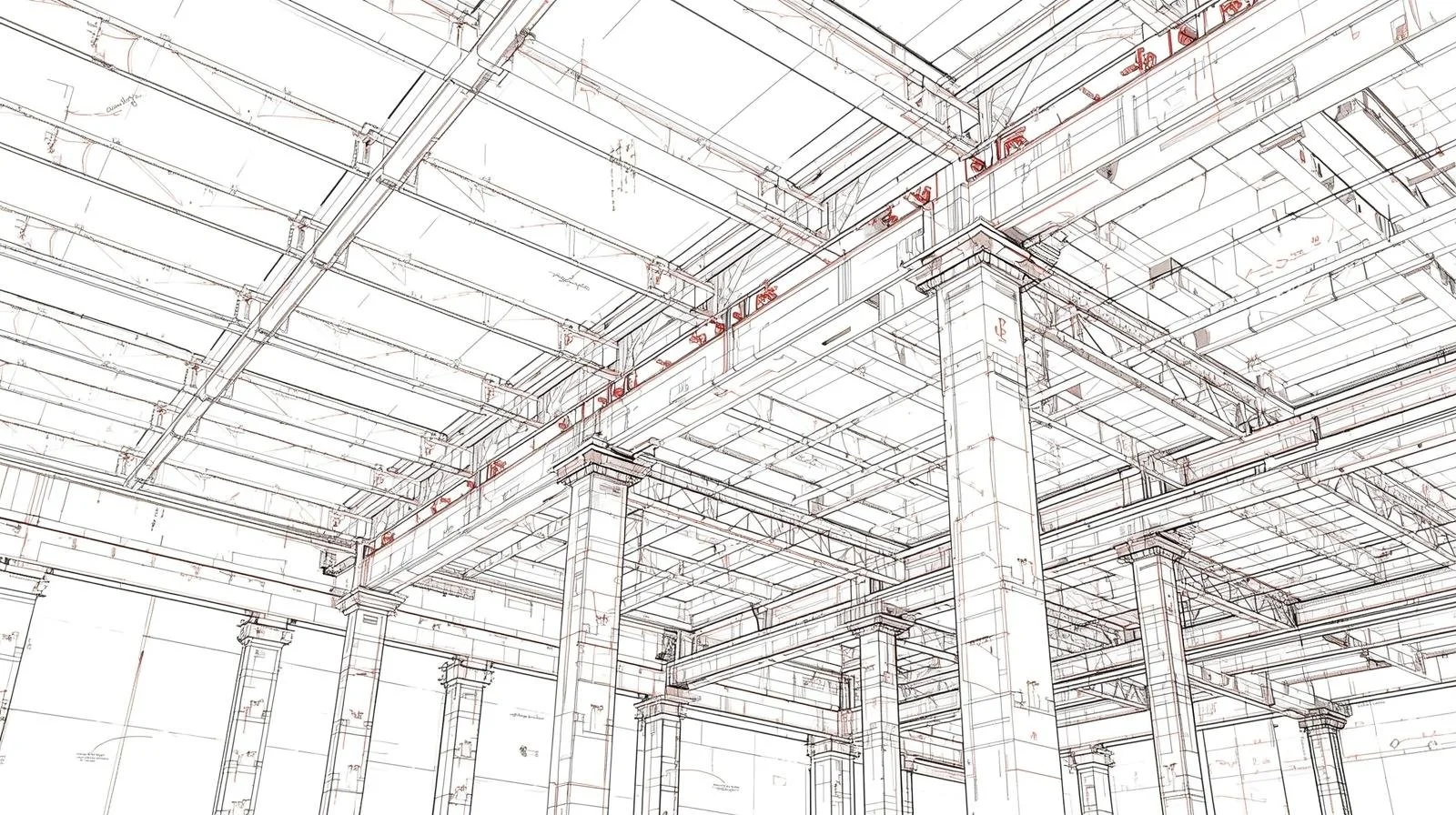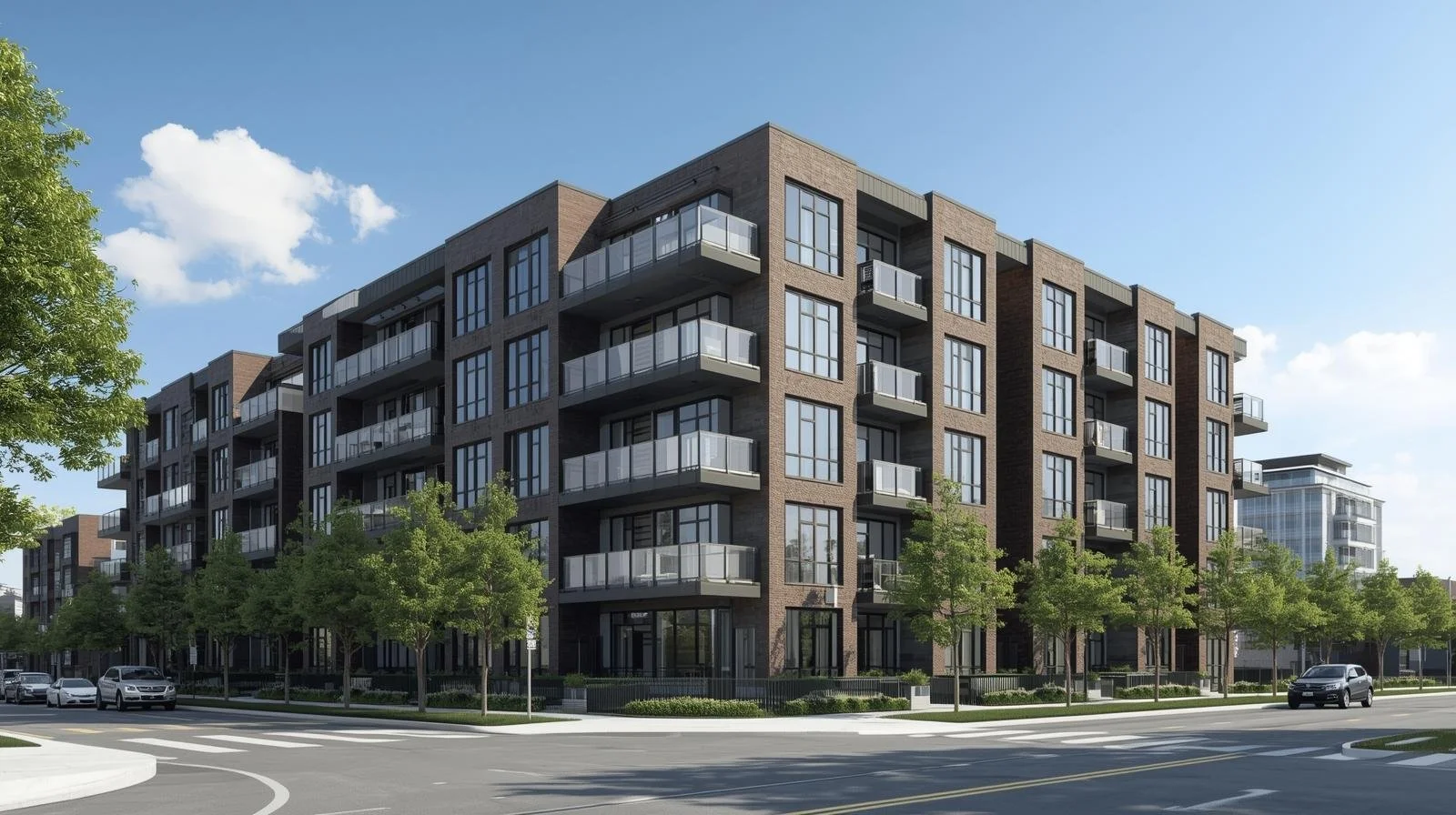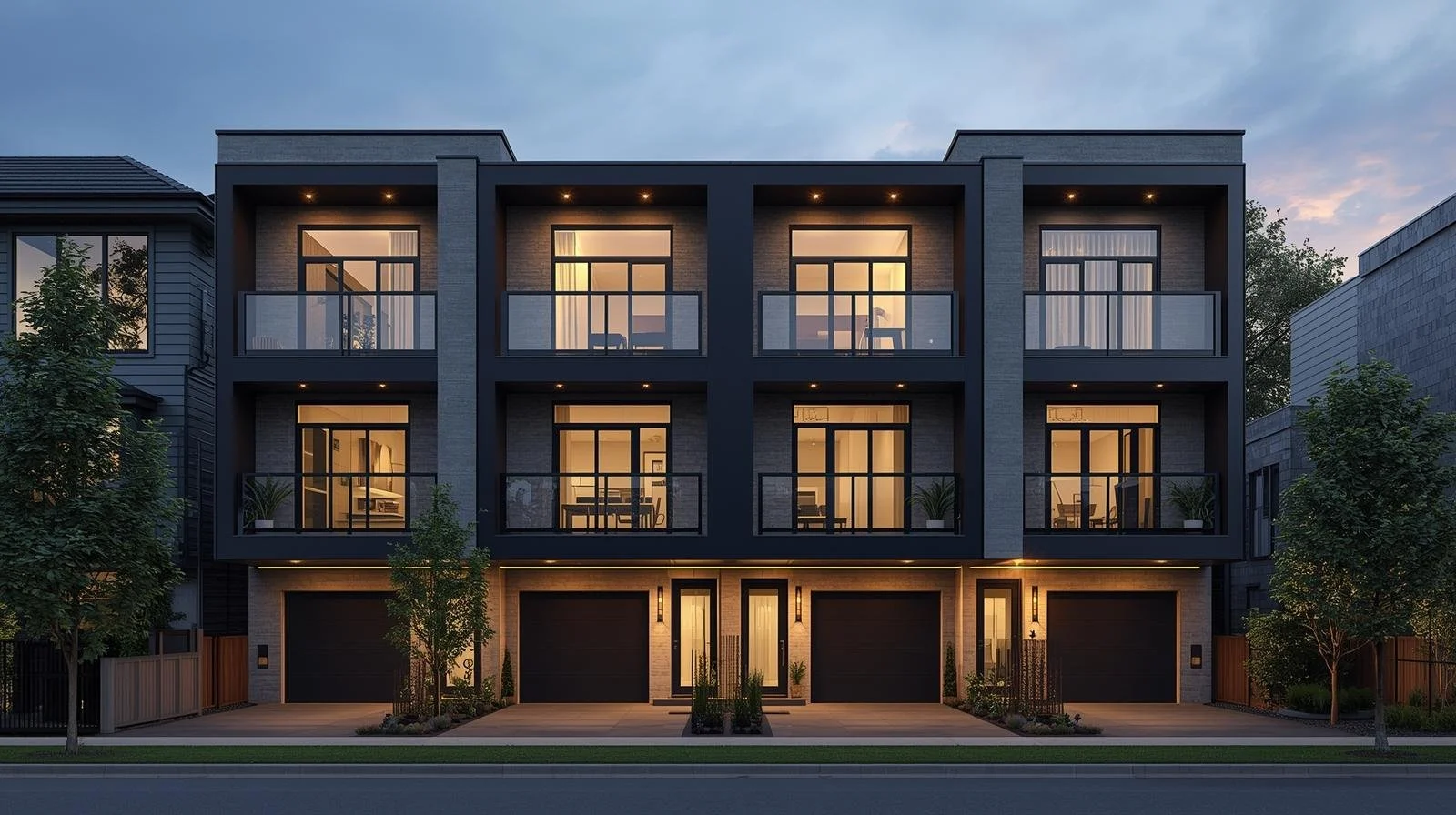Full-Scope Engineering Services
Trusted engineering solutions for residential and commercial projects. We deliver precise, permit-ready structural, civil, solar, and electrical packages with fast turnaround and over two decades of engineering expertise.
(416) 291-7474
office@kmgengineering.com
919 Ellesmere Road, Toronto, Canada
Our Services
-
Permit Drawings & Submissions
Permit-ready structural packages with site assessments, coordination, and full municipal submissions for code-compliant approvals.
-
Structural Design for Renovations & New Builds
Engineering for additions, renovations, and new construction including framing, foundations, beams, and load-bearing systems.
-
Basement Lowering, Walkouts & Legal Suites
Complete structural design for underpinning, basement lowering, walkouts, and legal secondary suites with smooth permit approvals.
-
Load-Bearing Wall Removal & Beam Design
Safe, stamped designs for wall removals including beam sizing, headers, lintels, and reinforcement details.
-
Foundation & Retaining Wall Design
Engineered foundations and retaining walls designed for strength, durability, and long-term site stability.
-
Solar Engineering & Structural Drawings
Permit-ready solar structural packages with stamped reviews, racking coordination, and installer-ready documentation.
-
Structural Letters & Engineer’s Reports
Fast turnaround letters and reports for real estate transactions, renovations, insurance claims, and inspections.
-
Pre-Permit Consulting & Scope Review
Early-stage consultations to confirm feasibility, scope, and required engineering before permit submission.
Engineering That Gets Approved
Every project is handled with precision — from initial review to stamped, permit-ready drawings and revisions until municipal approval.
01
Request a quote
02
Site visit or drawing review
03
Permit-ready package + revisions until approval
We’re the best team for your project.
Every successful project begins with a solid foundation — and that’s where we come in. KMG Civil Engineering provides structural design, permit drawings, and site development solutions that bring your project to life safely, efficiently, and in full compliance with code.
From underpinning and basement work to custom homes, additions, and commercial sites, we deliver the engineering precision your project depends on.
Professional Structural Design You Can Count On.
At KMG Civil Engineering, we provide reliable structural and civil design solutions for residential, commercial, and industrial projects across Ontario. Our team specializes in creating practical, code-compliant engineering designs that bring ideas to life — safely and efficiently.
We prepare structural drawings, foundation and framing plans, grading and drainage designs, and permit-ready documentation tailored to each client’s project. From custom homes and additions to large-scale developments, we combine technical precision with decades of industry experience to deliver results that stand the test of time.
Our commitment is simple — engineering with integrity, accuracy, and excellence.
What Our Clients Say
25+
YEARS OF EXPERIENCE1000+
COMPLETED PROJECTS
3500+
LOAD CALCULATIONS COMPLETEDIndustry & Professional Affiliations






















